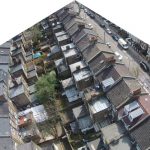Building Compliance Services
There are 3 Categories of Building Compliance:
Pre Planning
R + D Asbestos
Refurbishment and demolition surveys will be necessary when the building (or part of it) is to be upgraded, refurbished or demolished and should be carried out before any of these works commence.
Noise Impact
Noise impact assessments are normally requested by a Planning Officer or by the Local Authority due to concerns relating to the construction of new residential dwellings (or change of use) in a high noise exposure area. New dwellings can be exposed to road traffic, rail, air or mechanical/commercial noise.
Air Quality
Air quality is a consideration in Strategic Environmental Assessment and sustainability appraisal can be used to shape an appropriate strategy. This includes establishing the ‘baseline,’ appropriate objectives for the assessment of impact and proposed monitoring.
Design Stage
Plans
We supply all Council compliant plans, elevations and sections for planning permission and permitted development applications.
SAP Calculation
Building regulations require that an SAP calculation and a Predicted EPC is submitted for new residential dwellings prior to the commencement of work. We supply all reports as well as advising clients where changes will be needed to achieve compliance.
SBEM
The SBEM Calculation is used to calculate the energy performance for commercial premises, including offices, warehouses, retail outlets, hotels and pubs, care homes, community buildings etc. We supply all BRUKL reports as well as advise clients where changes will be needed.
RHI/FIT Design Consultancy
We advise developers on the implementation of renewable technology in order to capitalise on the renewable heat incentives offered by the government as well as the Feed-in tariff for Solar PV.
Built Stage
Air Permeability
An air permeability test often indicates the air leakage of a new build property and is required in compliance with part L of the building regulations.
Part E Sound
In compliance with part E of the building regulations, a sound insulation test is required in all new build dwellings and conversions that are adjoined with separating walls and floors.
CSH
The CSH is now the national standard for the sustainable design and construction of new homes, with the aim of reducing carbon emissions and to promote higher standards of sustainable design.
Part G Water Calculations
It is a requirement of Approved Document G of the Building Regulations that all new dwellings (including those created through a material change of use) must achieve a projected water consumption of no more than 125 litres per person, per day.
The projected water consumption is to be calculated in accordance with the methodology set out in The Water Efficiency Calculator for new dwellings.
Part F Ventilation
Part F of the Building Regulations requires that MHVR Systems (Mechanical Ventilation and Heat Recovery) and intermittent extractor fans (e.g. kitchen and bathroom) have their flow rates checked, are working efficiently and the relevant test results submitted to building control as part of the overall building compliance process.
Free Consultation
Get in touch with us a for a FREE consultation or to obtain a FREE no obligation quote for our services



