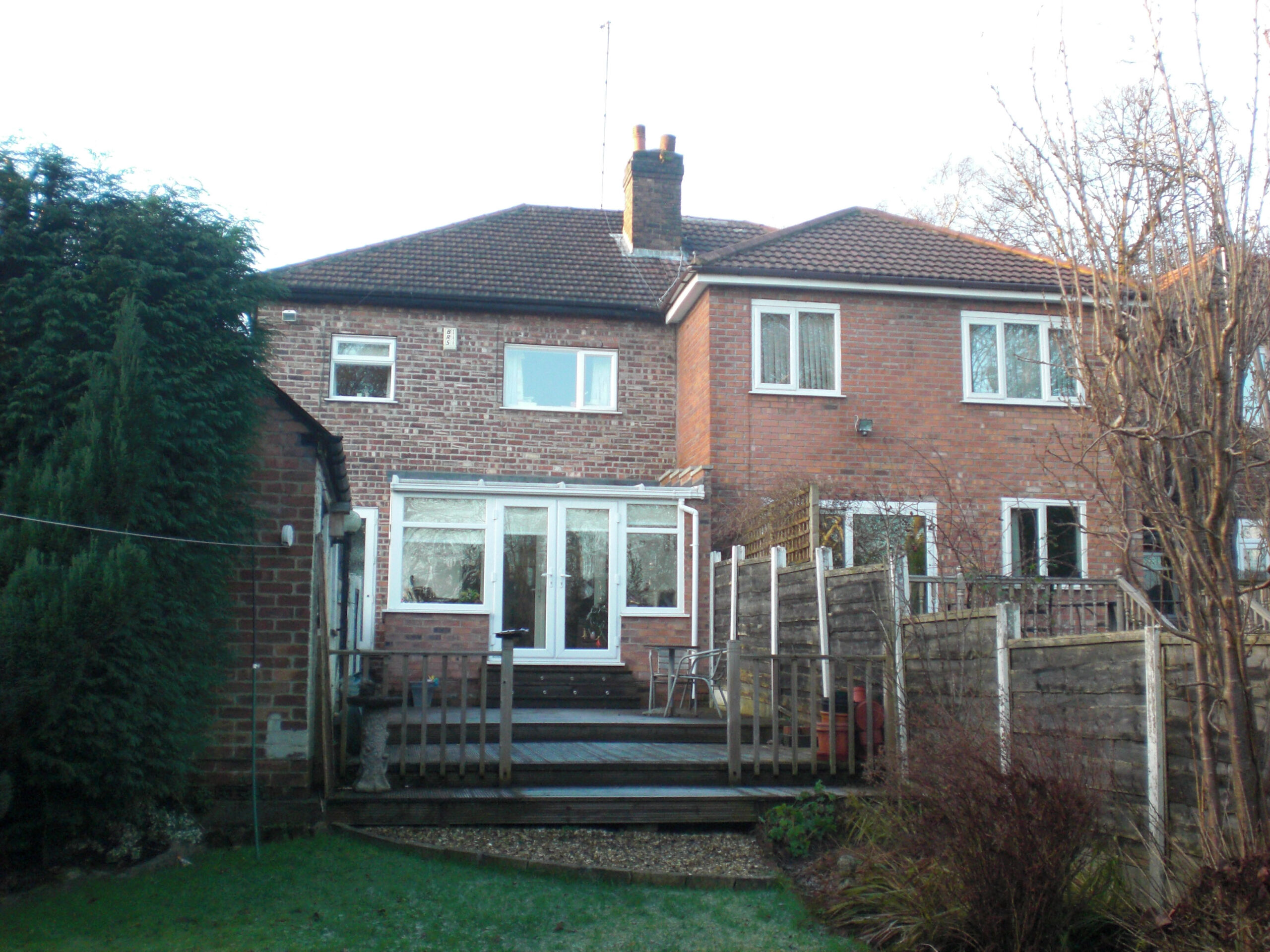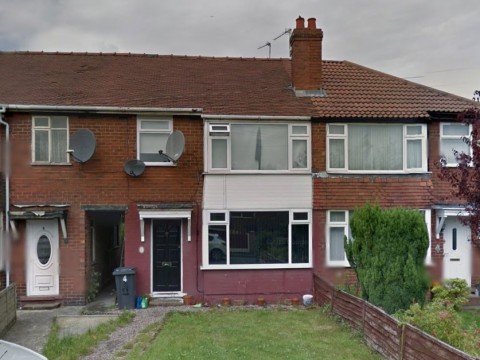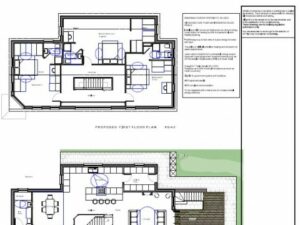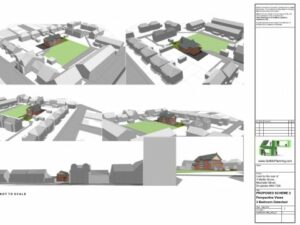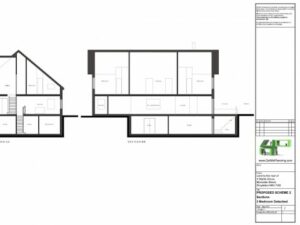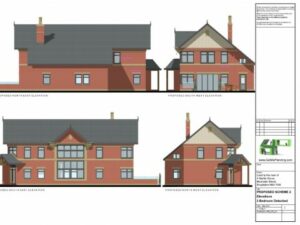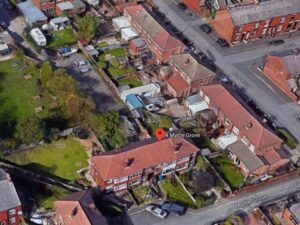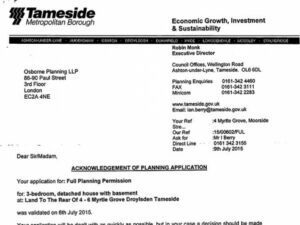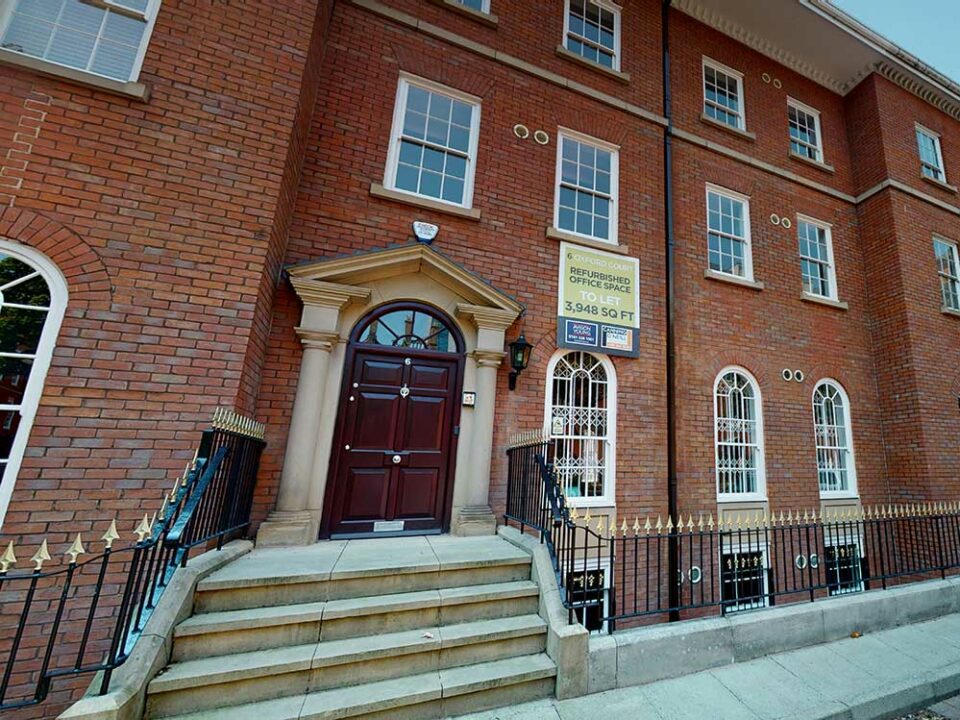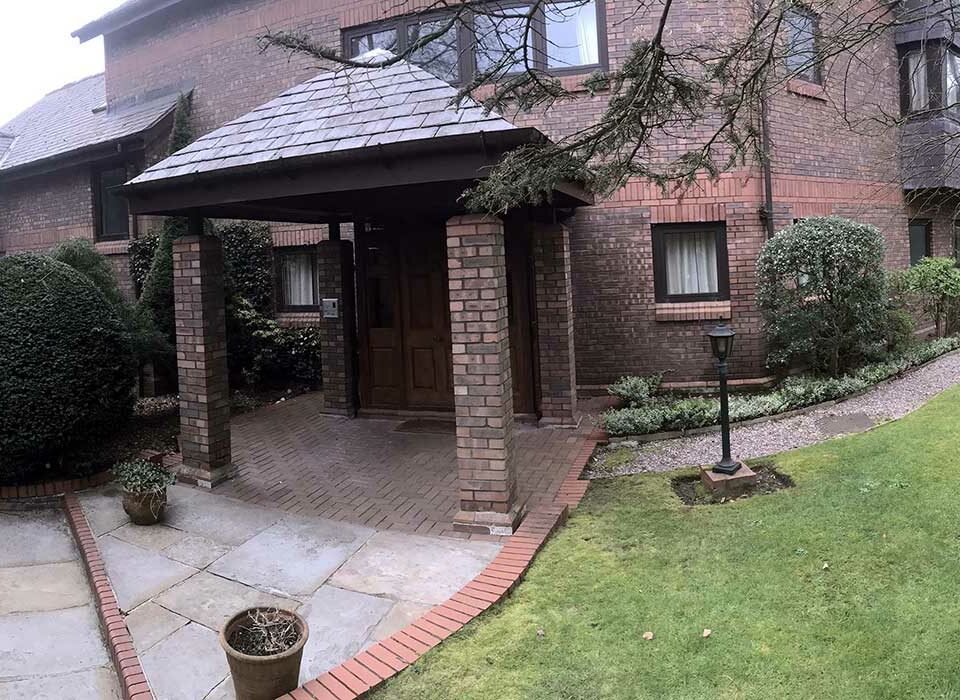Proposed Development
New 3 bedroom, 2 storey house with basement in rear garden.
4D Planning's Role
4D Planning was instructed to prepare architectural drawings and design a new detached house for a property developer. We produced a 3D model of the development taking into consideration amenity concerns, overlooking, right to light and other planning material considerations. We produced the relevant planning documents and submitted the planning application to Tameside Council. The client decided to withdraw the application.


