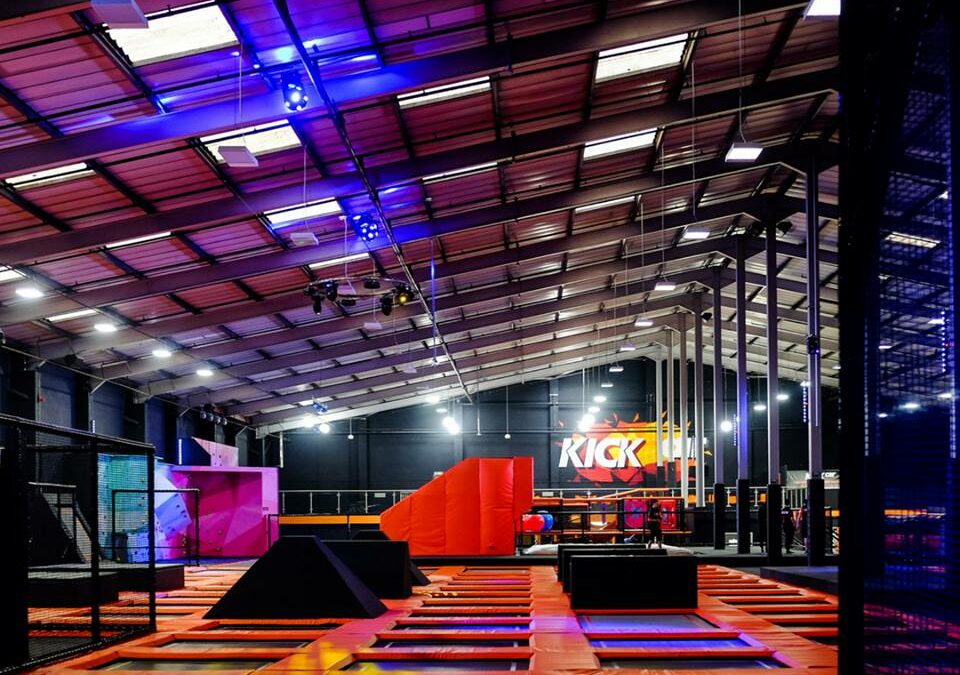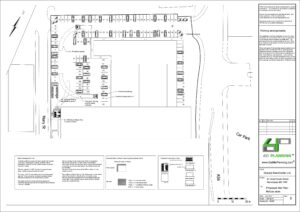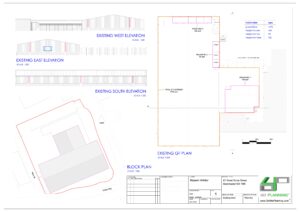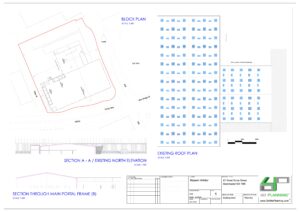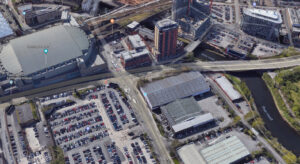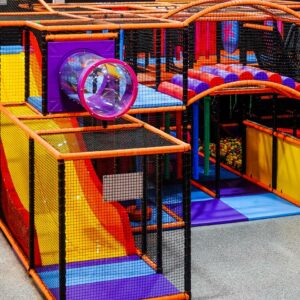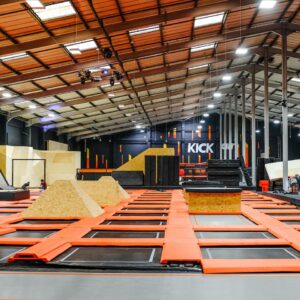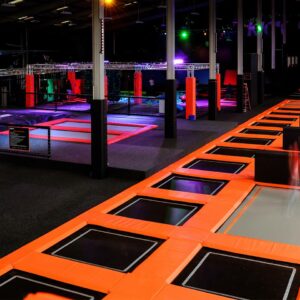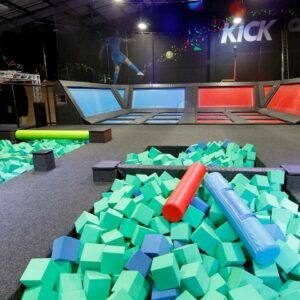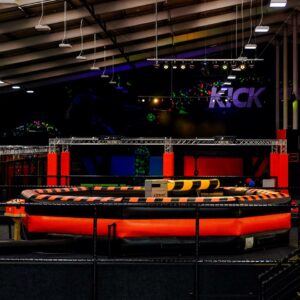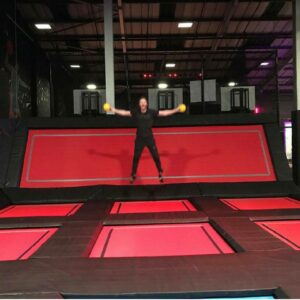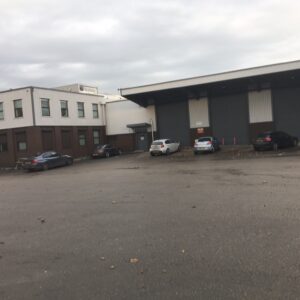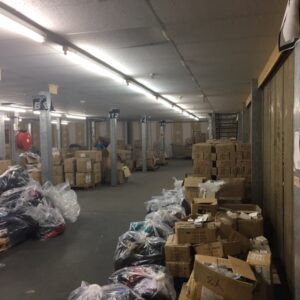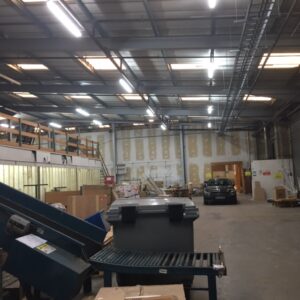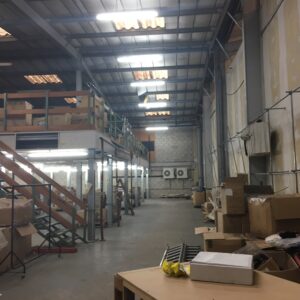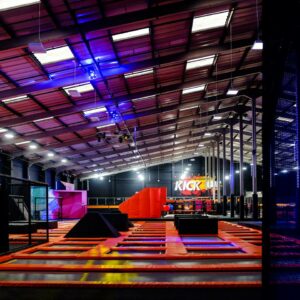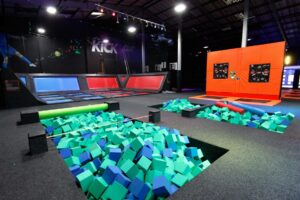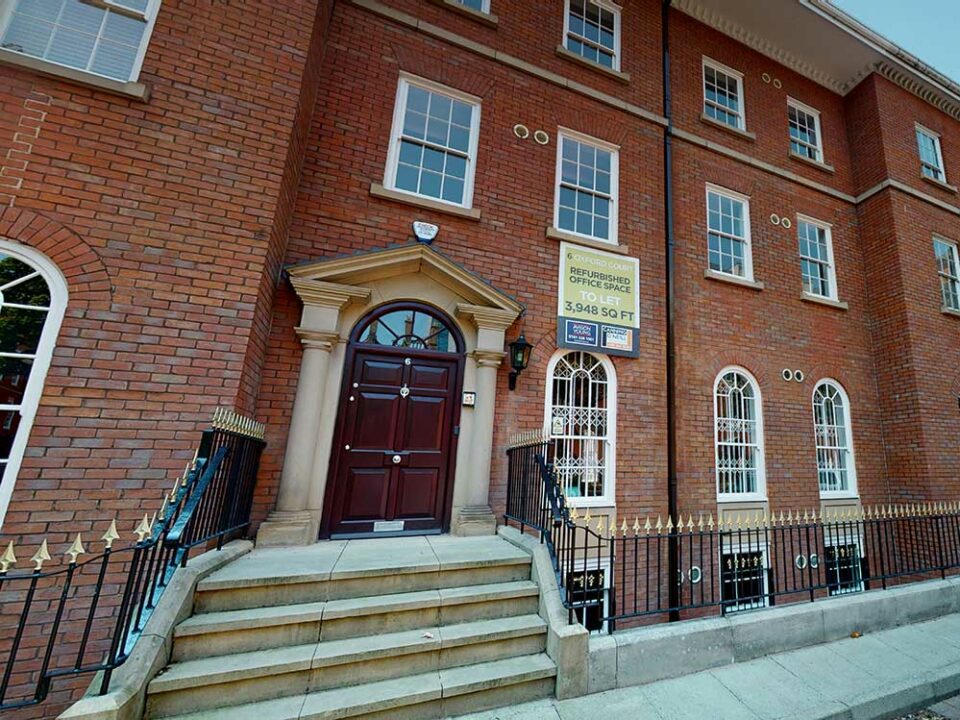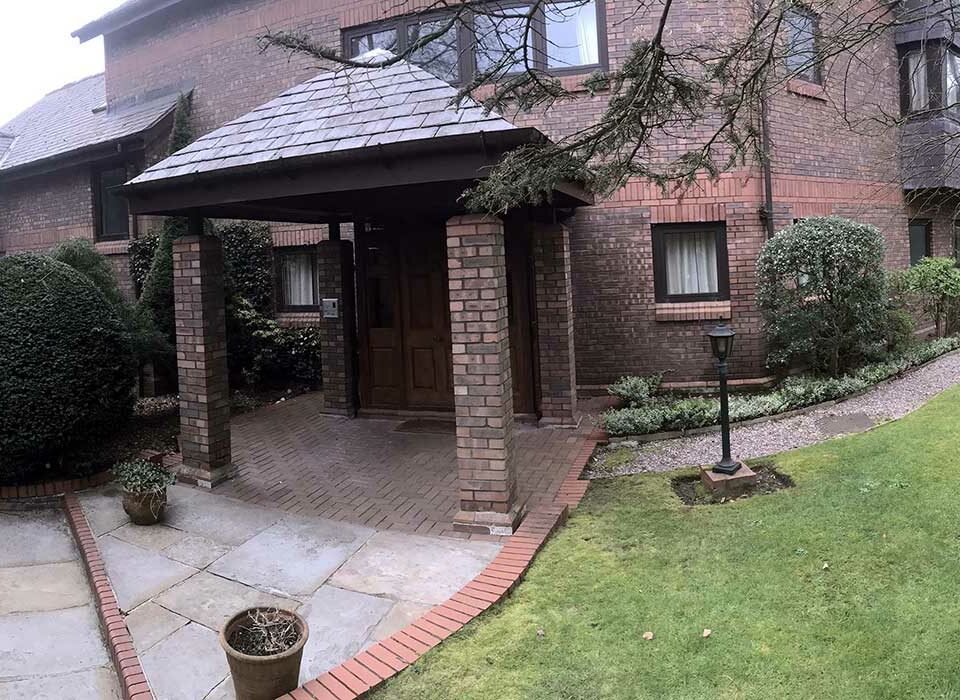Proposed Development
Change of use from C3 use (residential) to D1 use (Surgery) at ground floor level. 1no. self-contained flat at first floor level. Single story rear extension. Associated cycle and refuse store, 5no. off-street parking spaces and amenity space.
4D Planning's Role
4D Planning advised the client on the risks and opportunities for converting the large light industrial storage (cash and carry) unit into a Trampoline Park and Leisure Centre. We prepared a feasibility study and once instructed, we prepared the architectural drawings, Planning Statement, Design and Access Statement, Travel Plan, Transport Assessment and Sequential Approach. We also obtained a Flood Risk Assessment and liaise with Manchester City Council throughout the process. There were tough negotiations with the Council’s Transport and Highways team over the number of people who can use the premises at any one time. Eventually we reached a compromise and planning permission was granted.




