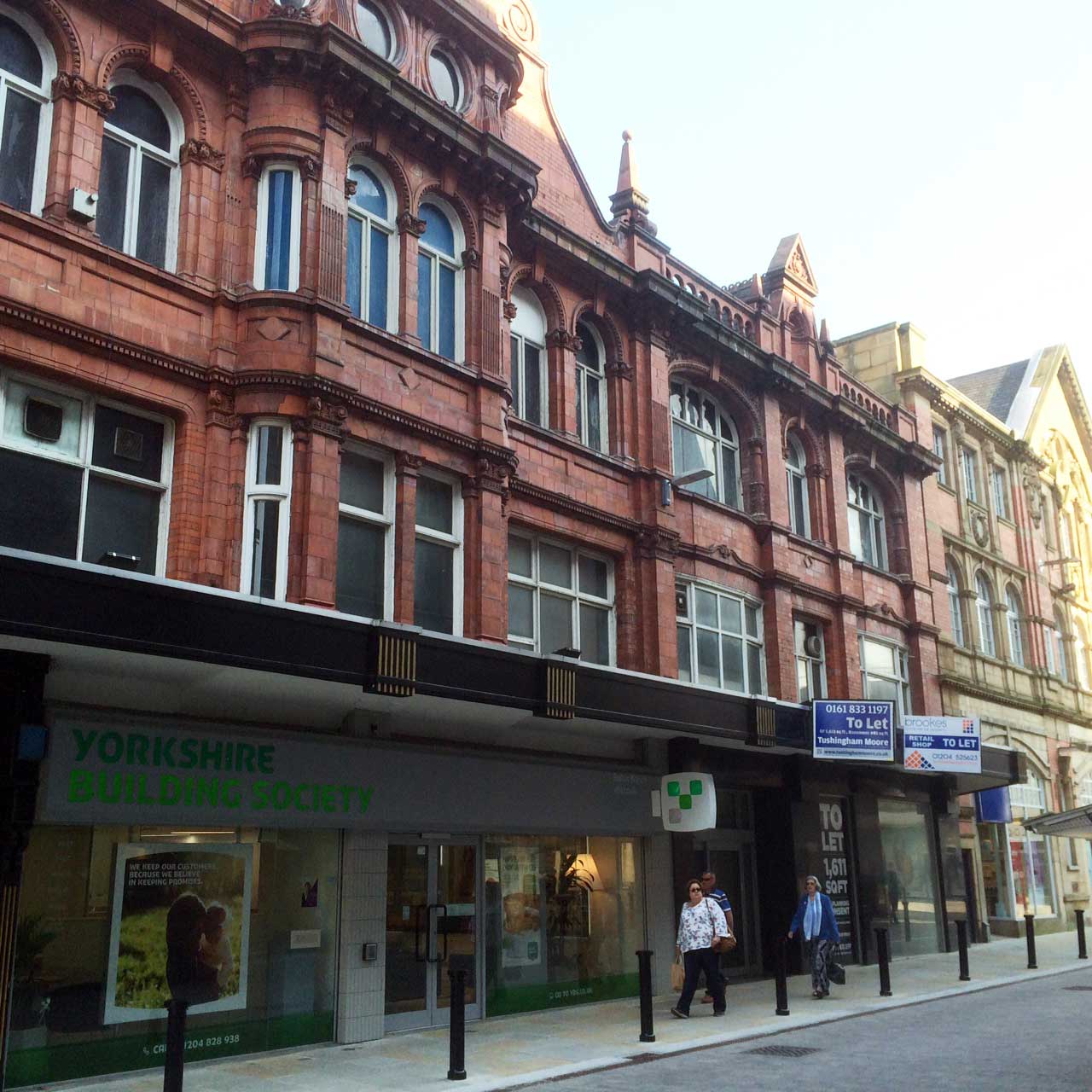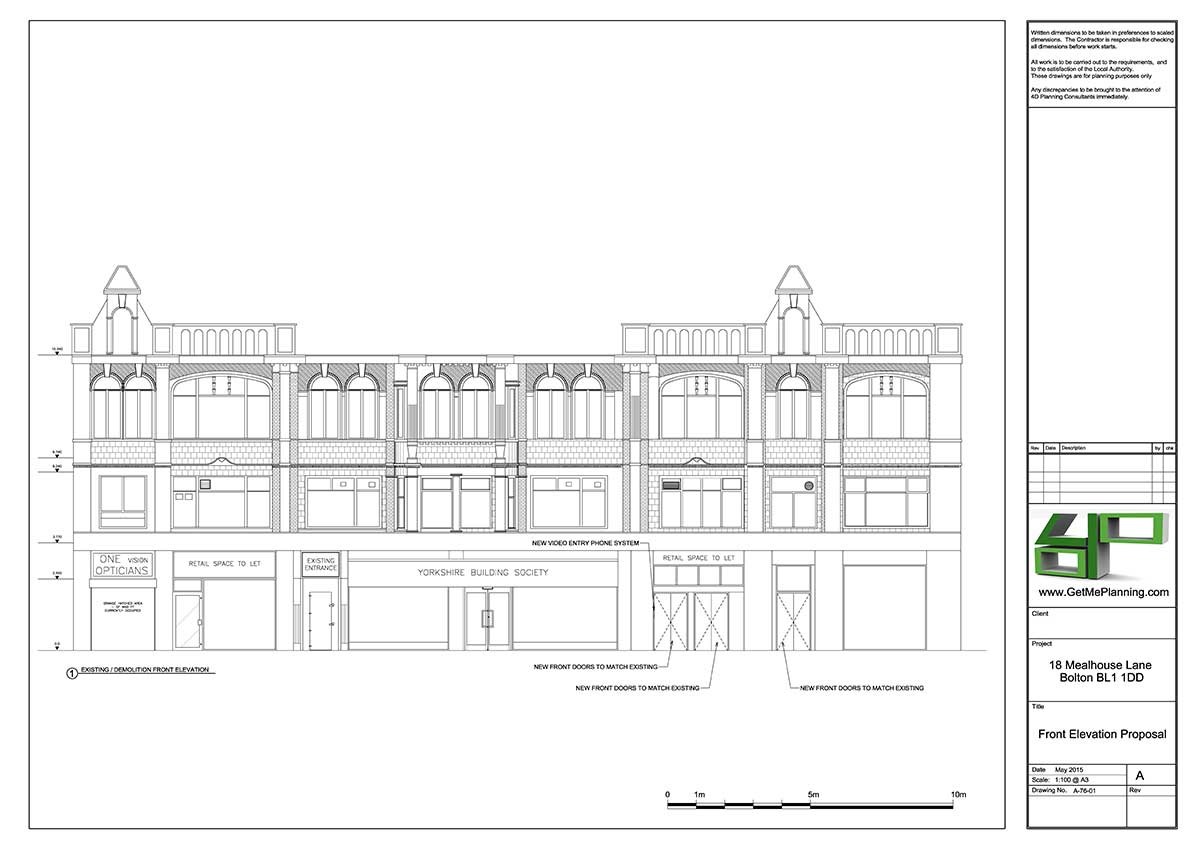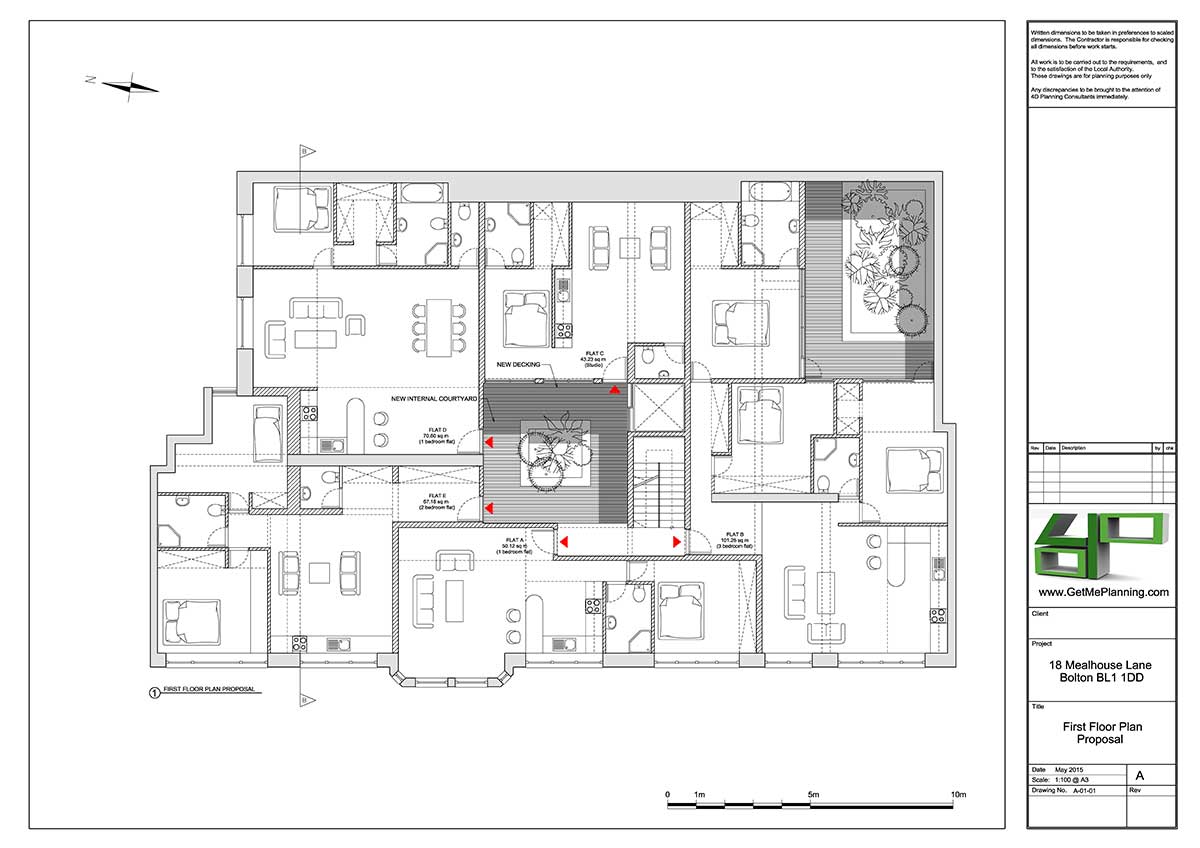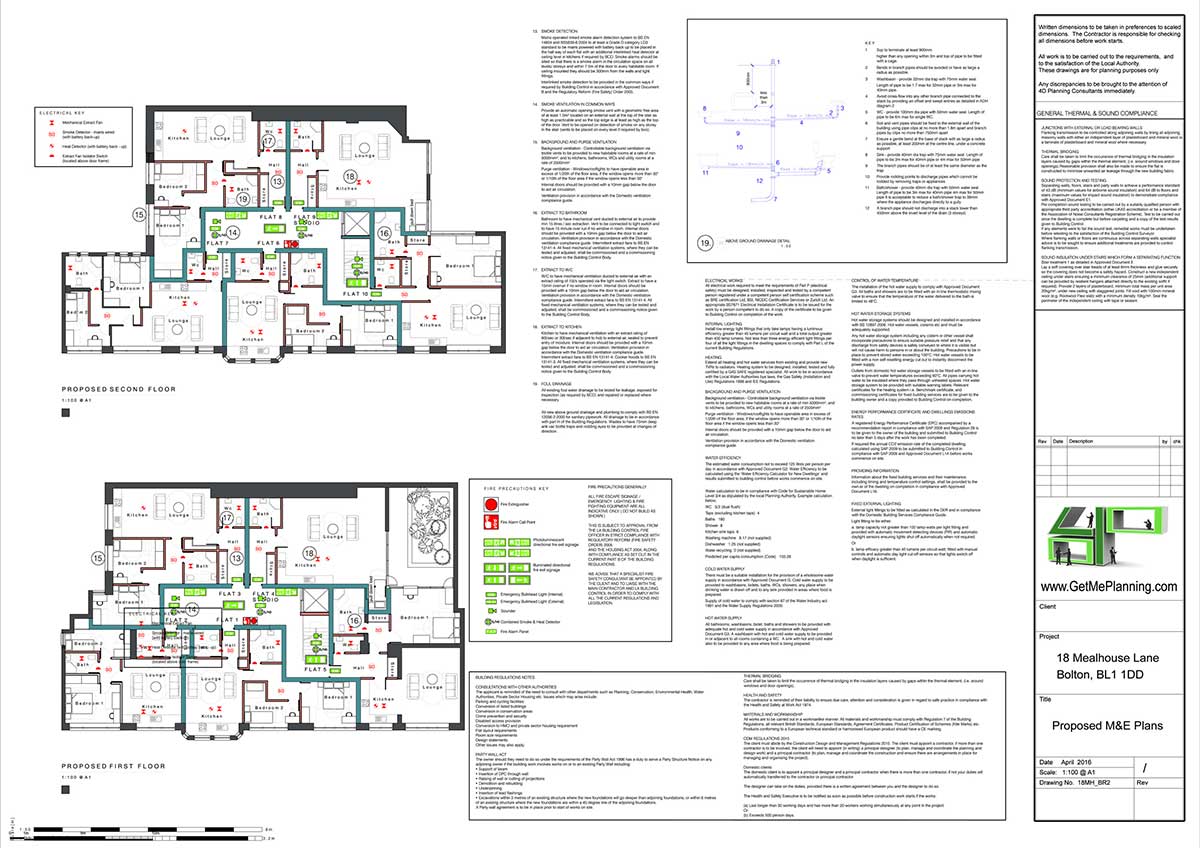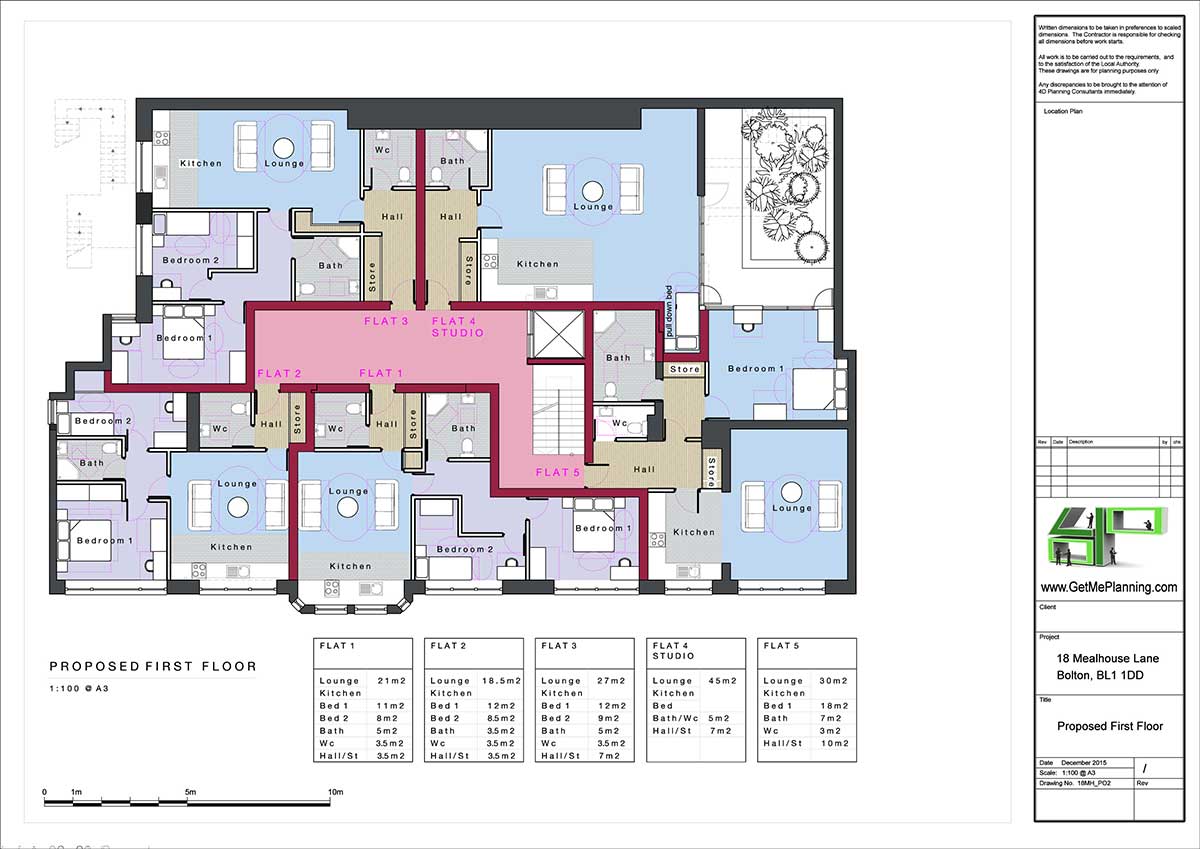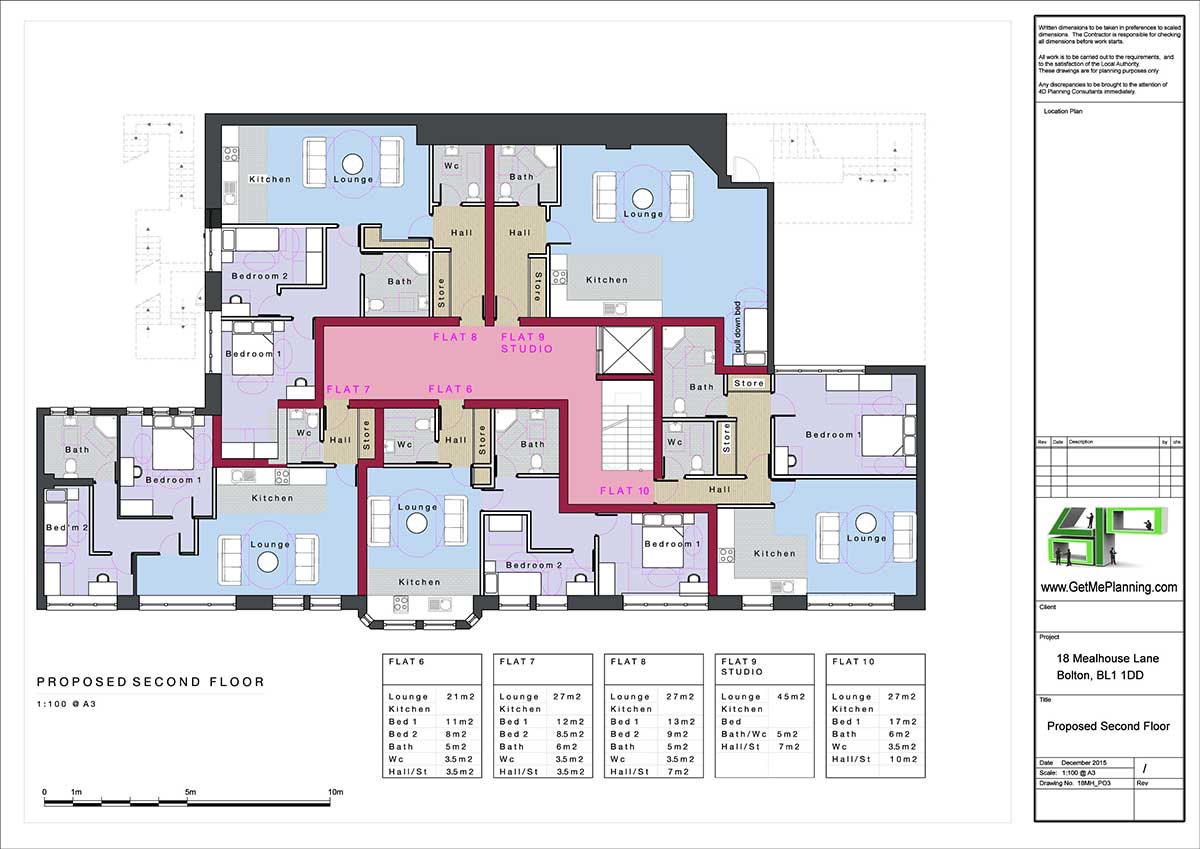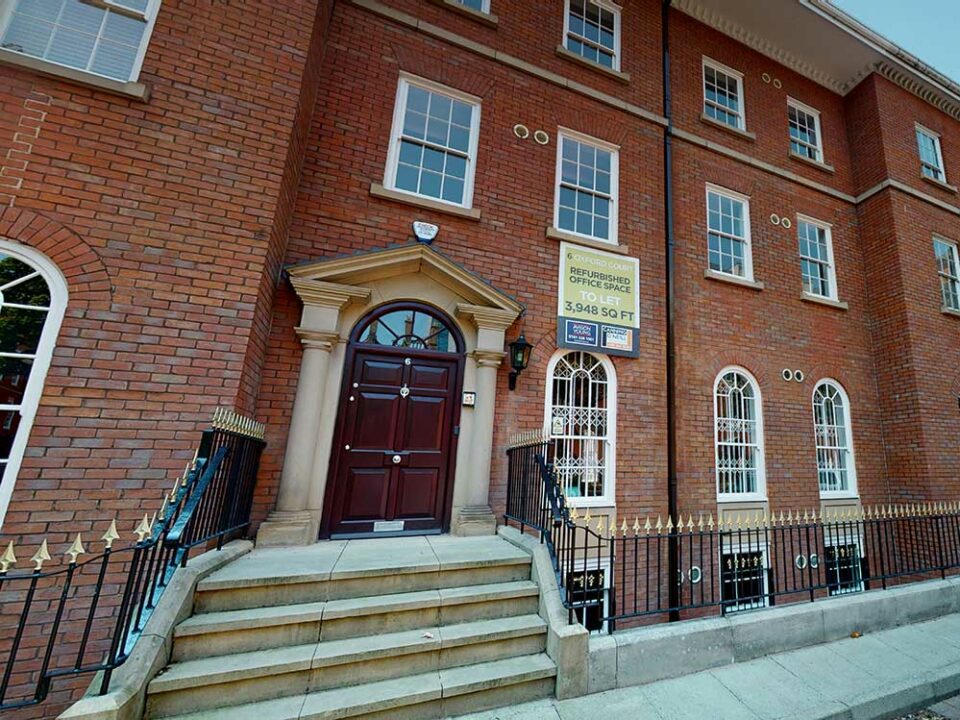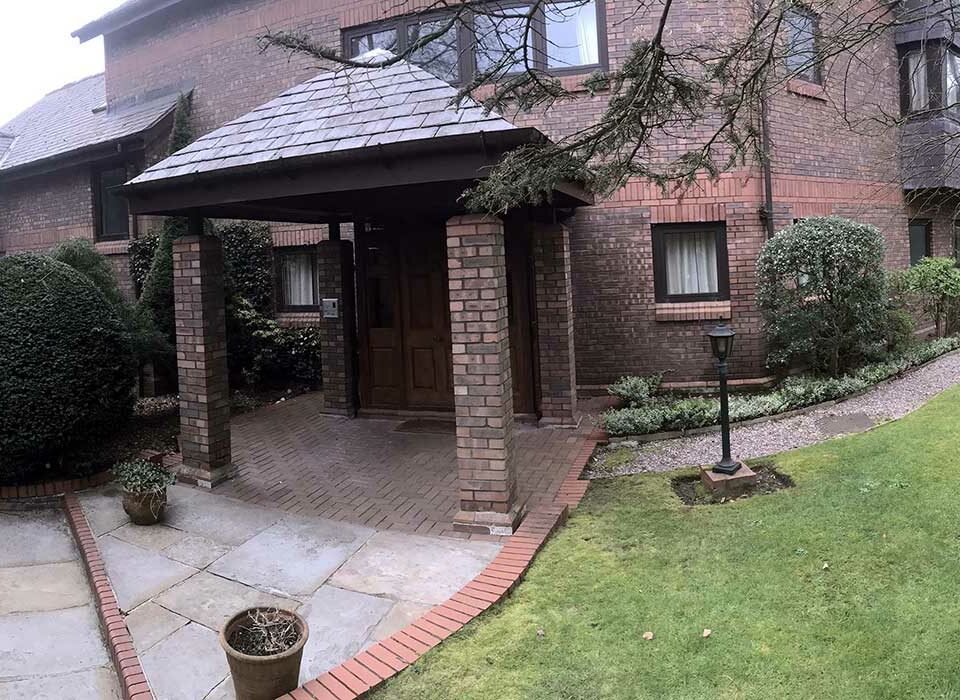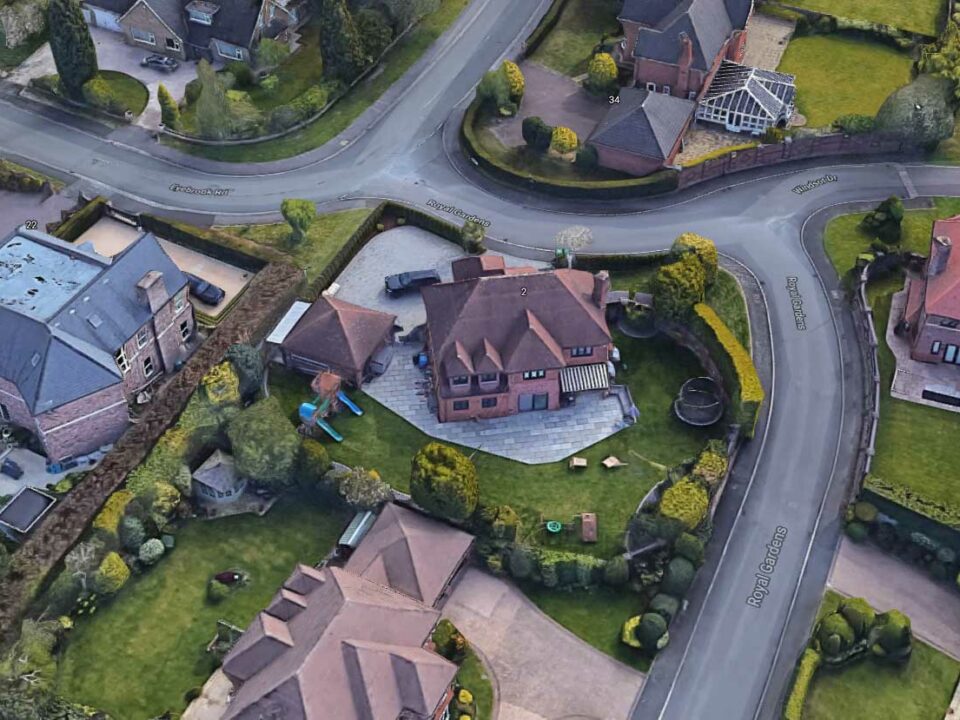Proposed Development
Change of use and conversion of former snooker hall (D2) into 10 x residential units (C3) with minor alterations to existing ground floor A1/A2 layouts.
4D Planning's Role
Advising client on planning feasibility, planning strategy, preparation of architectural drawings, preparation of planning documents, submission of planning application for 10 flats, discharge of condition application, building regulations and liaison with Structural Engineer and Building Inspector.
Our client acquired a mixed commercial use building in the Bolton Town Centre. The ground floor is occupied by a bank and other vacant retail units, while the upper two floors were formerly a snooker hall (D2) but is now vacant and in desperate need for renovation.
The proposal was to convert the upper two floors into as many residential units as possible while taking into account all planning considerations.
4D Planning advised the client that planning permission would be required and that all habitable rooms within the flats should have access to windows for natural daylight and outlook. We designed a lift to connect all flats with the street level, and we designed a lobby and refuse store to service the building. 4D Planning liaised with the Manchester Police to incorporate measures to prevent crime in the design of the scheme.
We liaised with the Planning Officer to ensure that there were no concerns with the scheme, and we negotiated with the council to improve the façade of the building which was of architectural merit.
Once planning permission was granted, we were instructed by our client to discharge the conditions and to prepare a minor amendment application to remove the proposed lightwell from the design, due to the unviable costs associated with its construction. The discharge of condition and minor amendment application was granted permission. We were then instructed to produce the building regulations and liaise with the Building Inspector.





