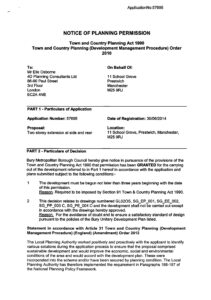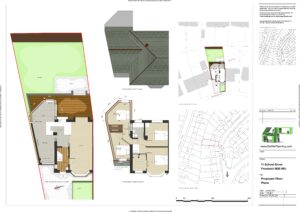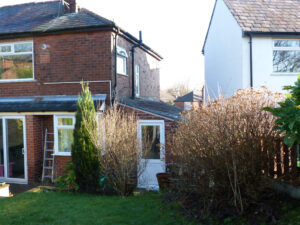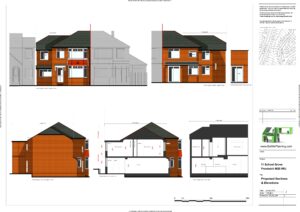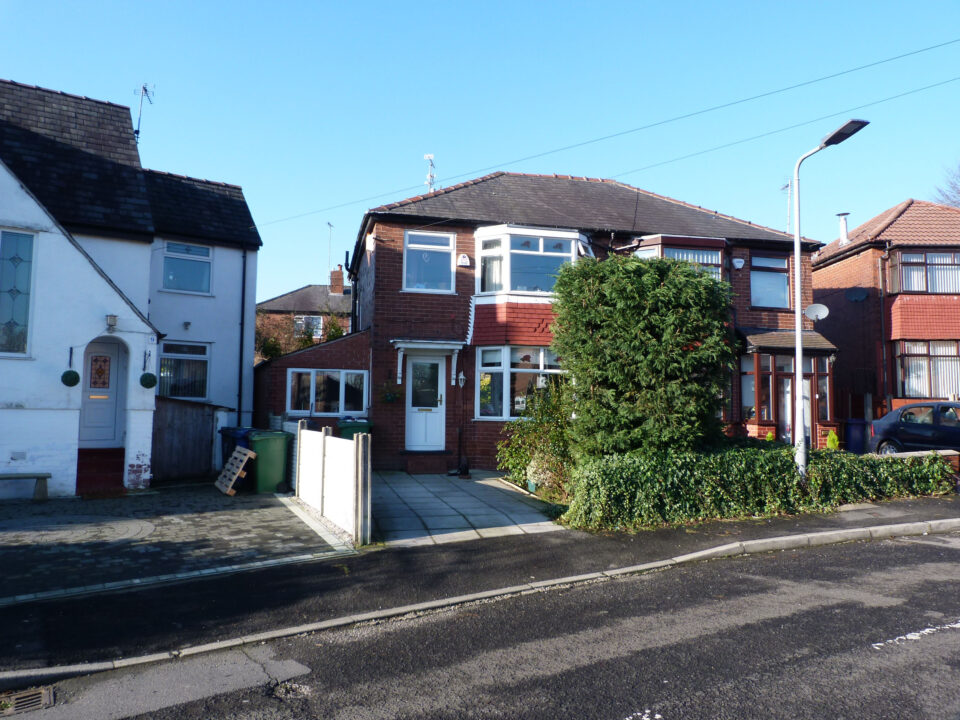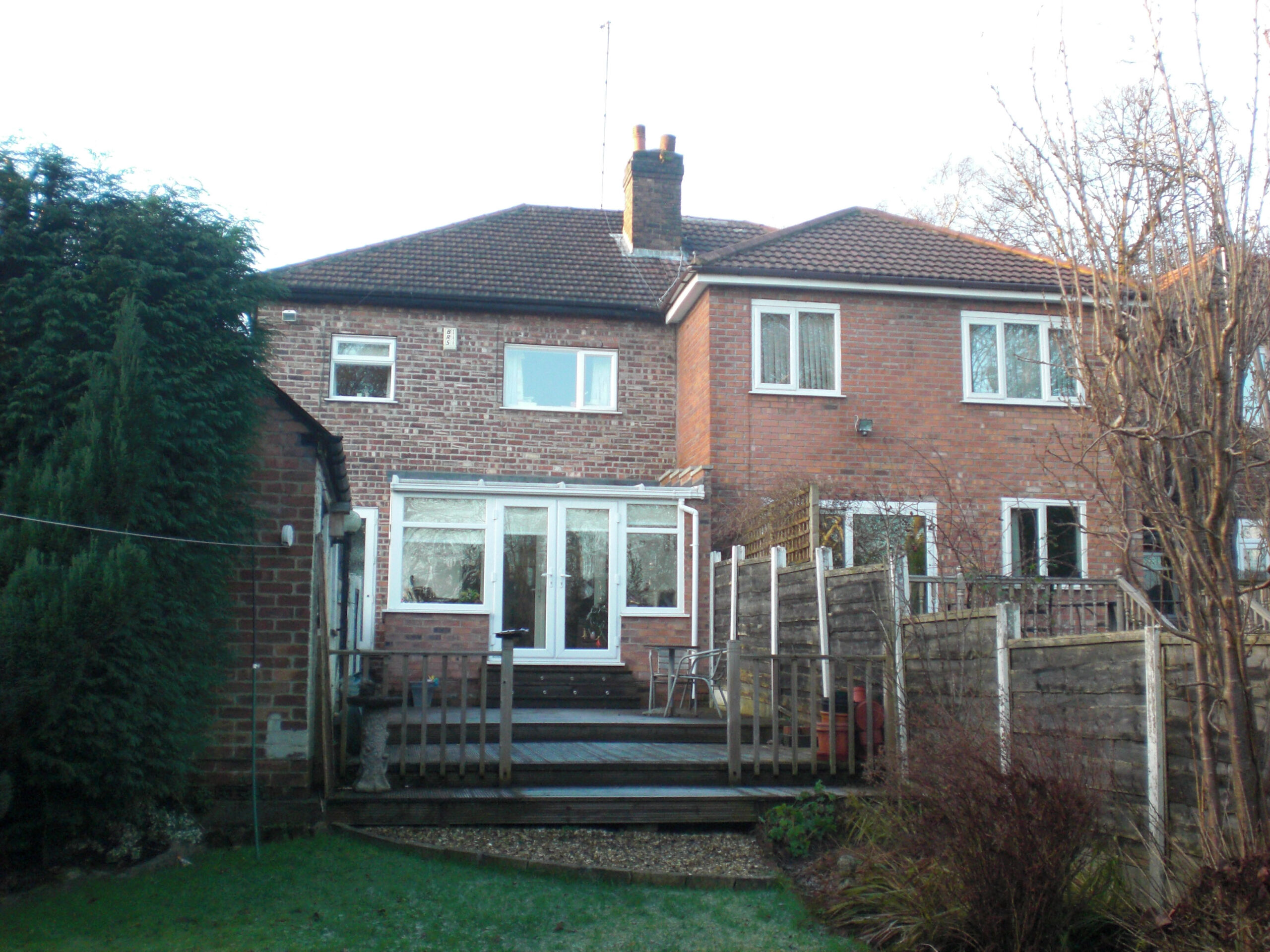- Client
- Bury
- Date
- December 3, 2020
- Website
- View website
Proposed Development Two storey extension side and rear to a semi detached house 4D Planning’s Role 4D Planning assisted the client with obtaining planning permission for […]- Client
- Bury
- Date
- December 2, 2020
- Website
- View website
Proposed Development Double storey rear extension 4D Planning’s Role 4D Planning measured the property, produced the architectural drawings and submitted a planning application for a double […]


